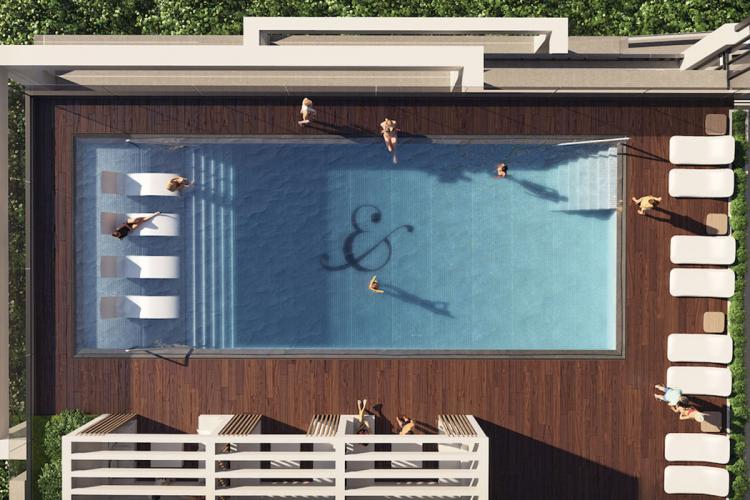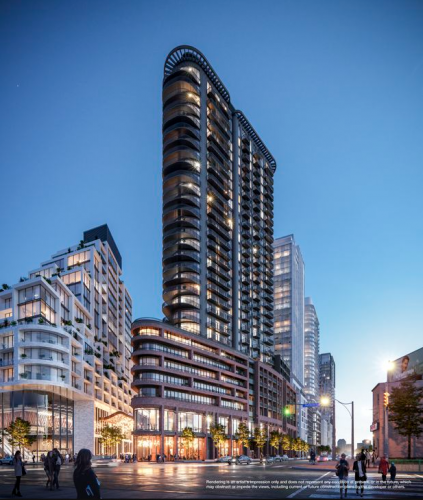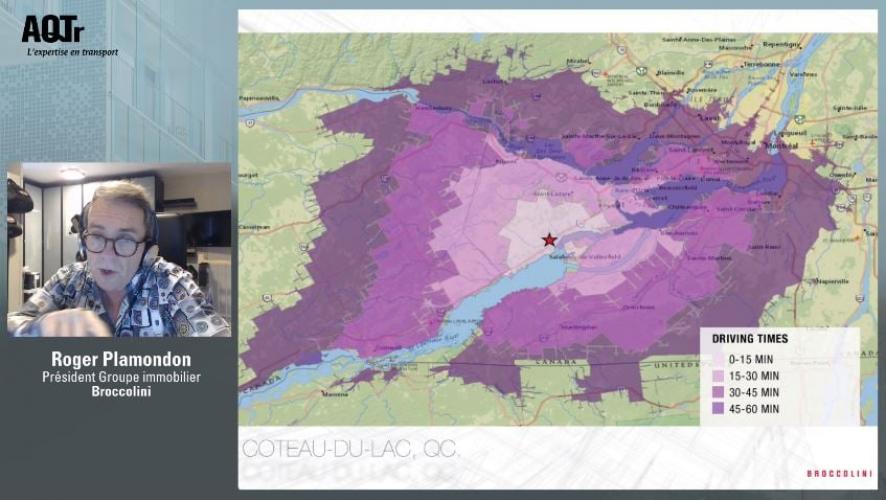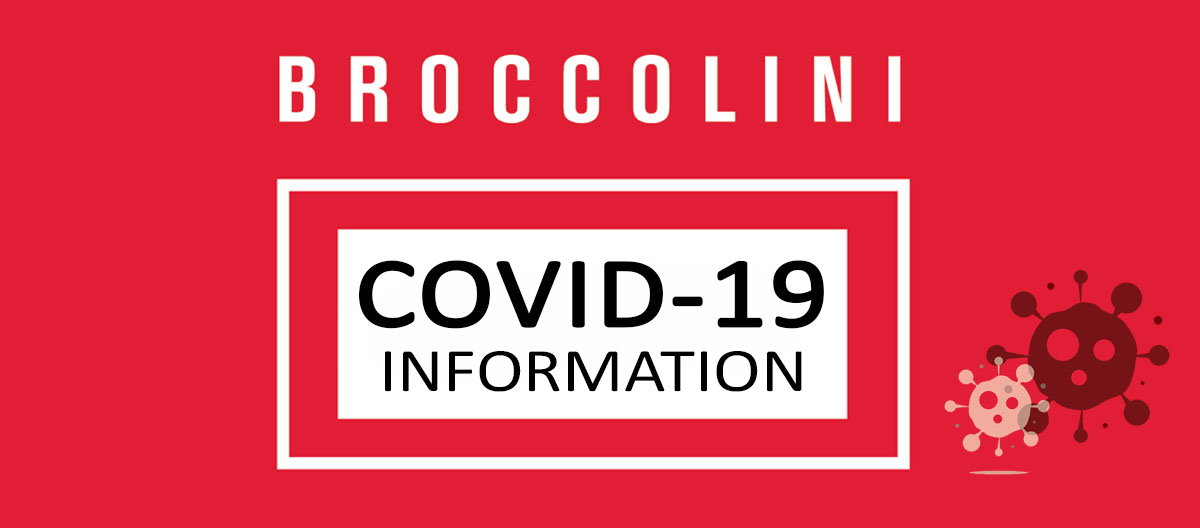Amenities Appeal at Broccolini's River & Fifth Condominiums
Earlier this month we took a first look at developer Broccolini's first high-rise development in Toronto, River & Fifth Condominiums, located on the wet bank of the Lower Don River near Dundas and River streets. Now, more renderings have been released for the 37-storey, Graziani + Corazza Architects-designed project, including a look into the twenty-five thousand square feet's worth of indoor and outdoor amenities planned.
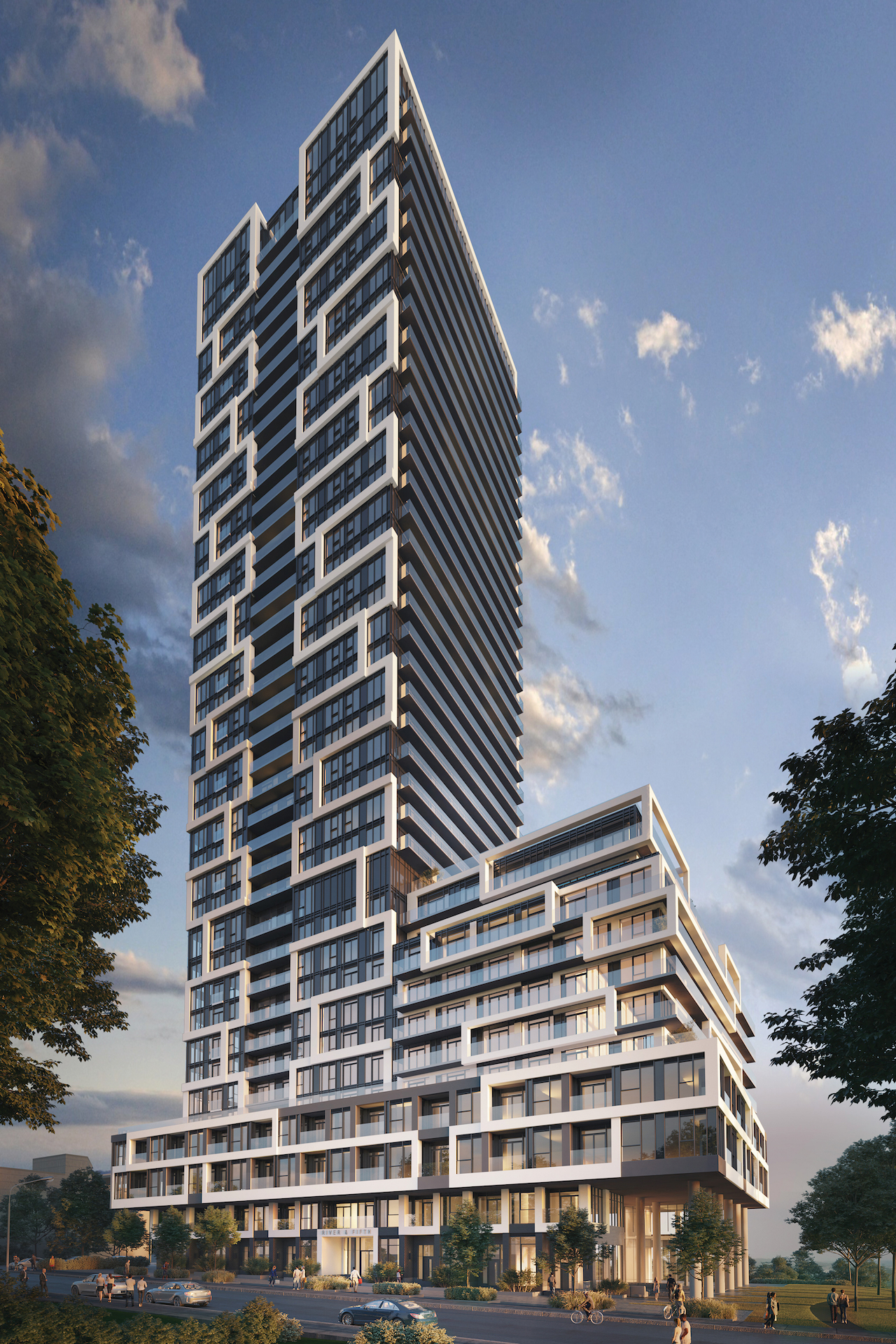
River & Fifth Condominiums, image courtesy of Broccolini
Residents will enjoy common areas and amenity spaces appointed by interior designers U31. Having taken a look at the co-working space in our introductory story, we're starting this story with the a look at the lobby.
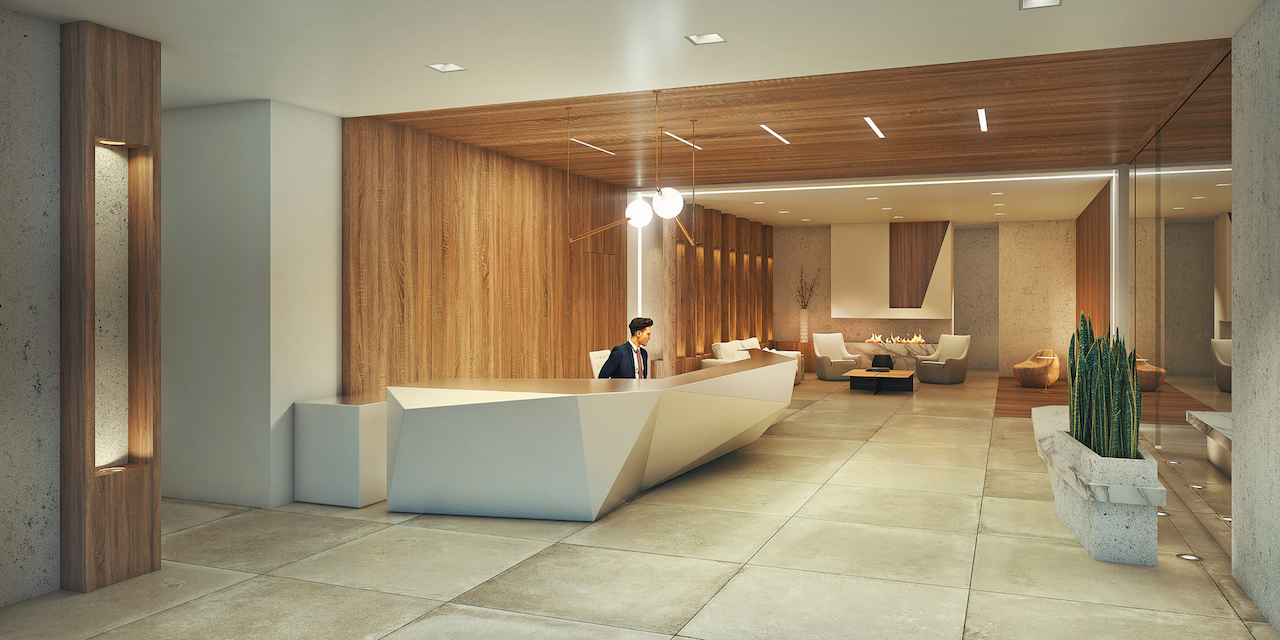
Lobby at River & Fifth Condominiums, image courtesy of Broccolini
It will give residents and visitors the first taste of the building's warm and inviting interiors marked by natural oak finishes, marble veining, dramatic lighting, and sculptural wood seating. Indoor plantings compete the look, which carries into the building's party lounge area with feature seating areas, a fireplace, and a connection to the adjacent outdoor terrace amenity.
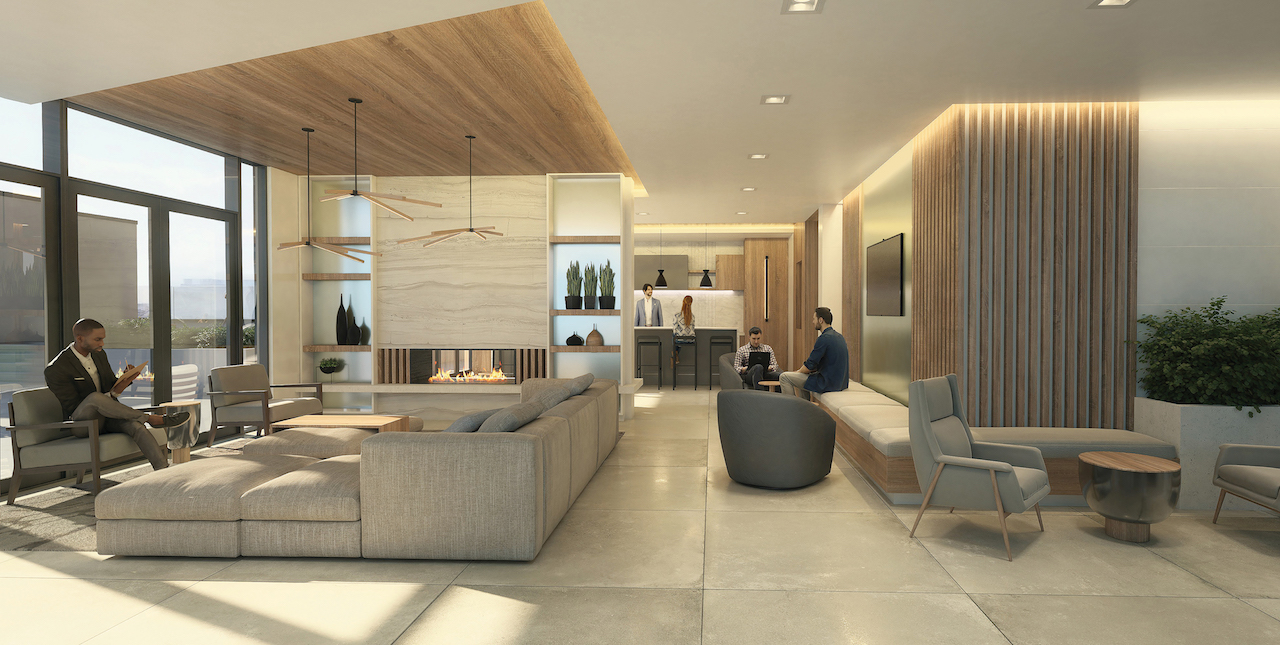
Lounge at River & Fifth Condominiums, image courtesy of Broccolini
The 12th-floor podium-top amenity terrace will boast a pool overlooking the city, shaded cabanas, loungers both on deck and lapped by shallow water, and River & Fifth's ampersand logo prominently featured on the floor of the pool itself.
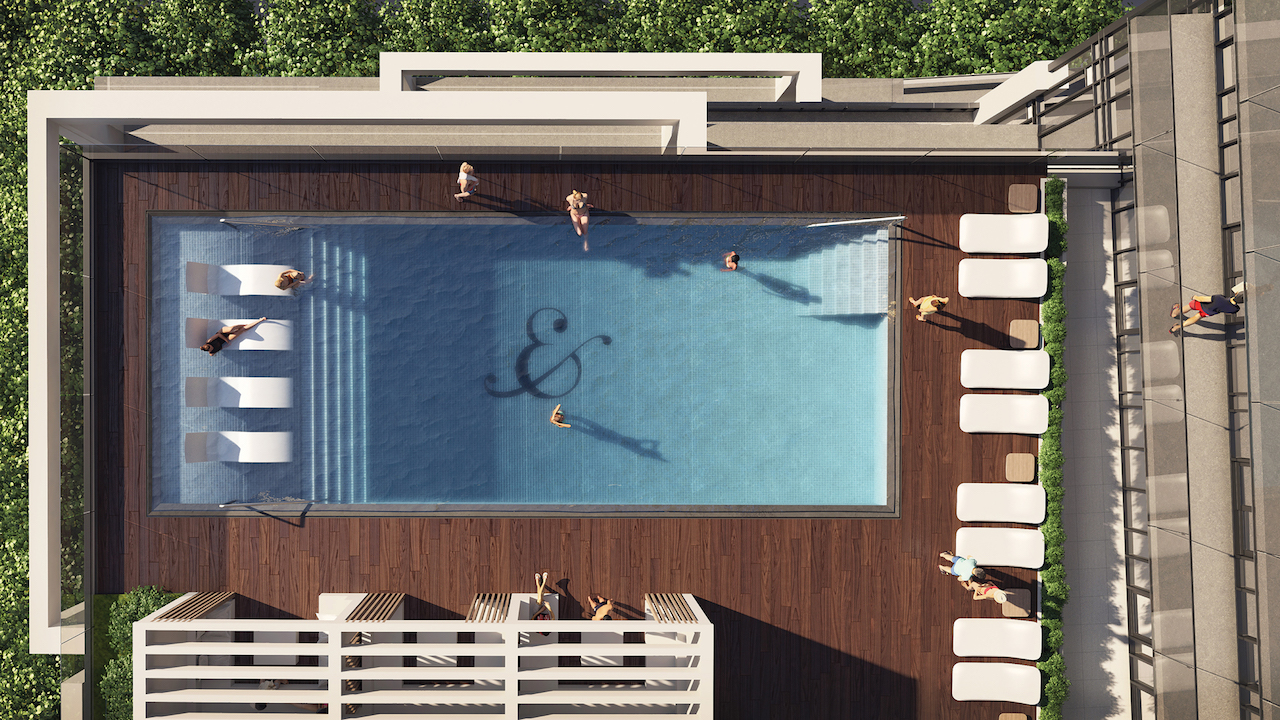
Pool at River & Fifth Condominiums, image courtesy of Broccolini
We will look at more spaces in the near future, including a kids' game room and lounge, a fitness area with a ballet bar and boxing gym, and others that residents of developments 580 condominium suites will enjoy. They range from 350 ft² to 1,500 ft² in area.
Additional information and images can be found in our database file for the project, linked below. Want to get involved in the discussion? Check out the associated Forum thread, or leave a comment in the field provided at the bottom of this page.

